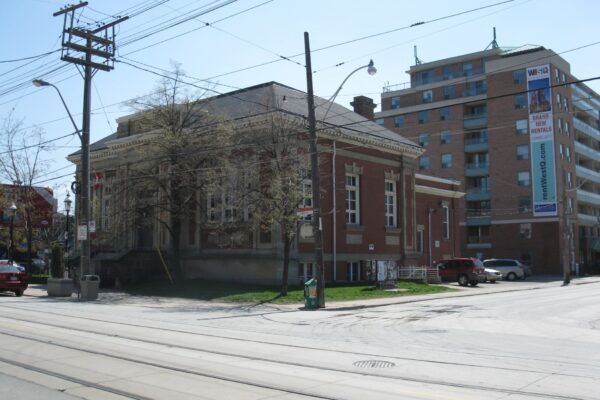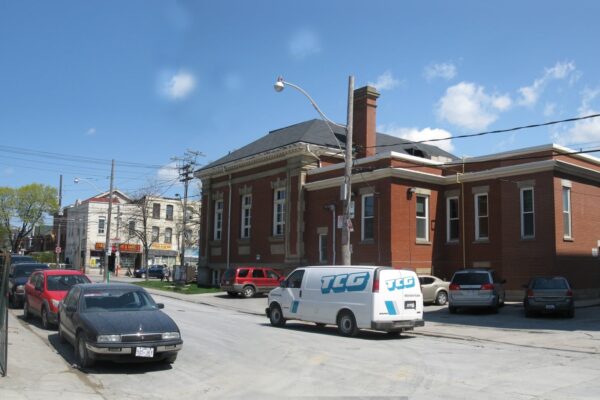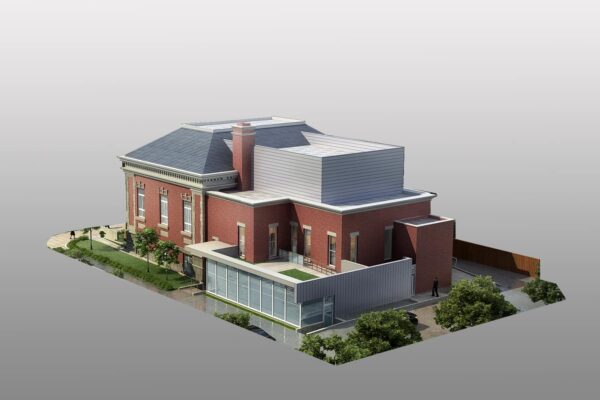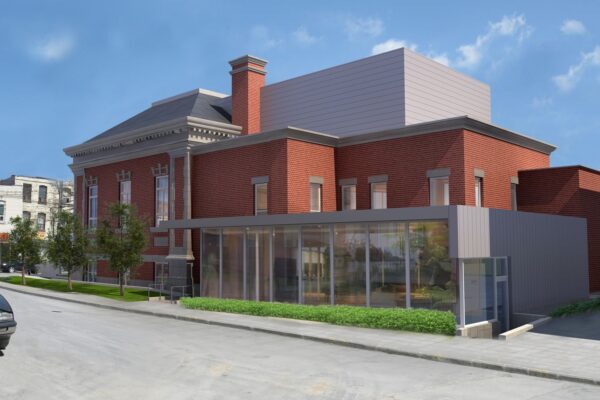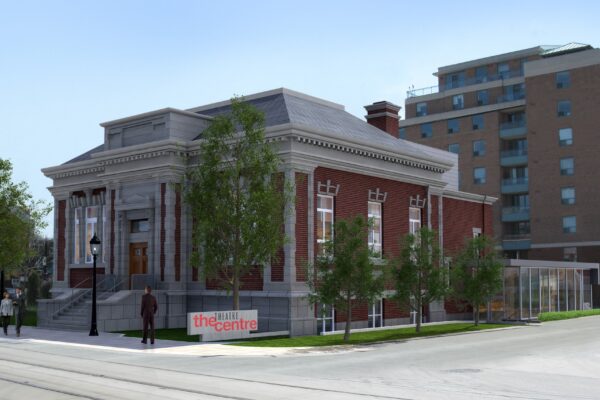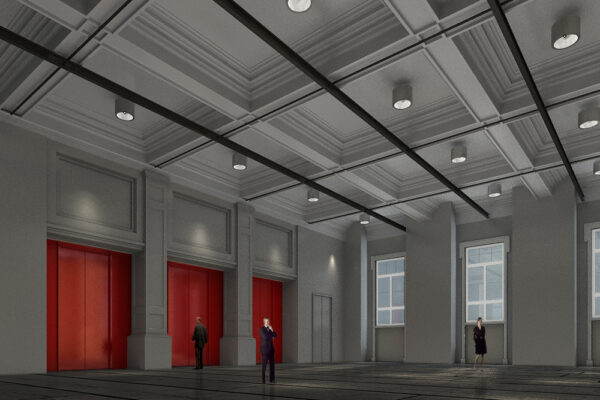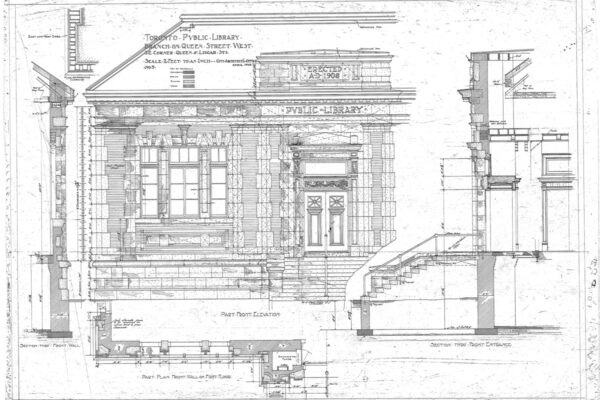© GBCA 2025
Theatre Centre
Former Carnegie Library
GBCA was lead architect for the adaptive reuse of a former Carnegie Library Building into a theatre space for The Theatre Centre. While this registered charity has been an integral part of the arts scene in Toronto for over 30 years, they had not had a permanent home—for over a decade, the organization leased the lower level of the Great Hall on Queen Street West. The opportunity to relocate to a more appropriate space came about through a long-term lease with the City of Toronto.
The Outcome
By working closely with Staff and the Board of The Theatre Centre, GBCA developed a specific programme that would not only accommodate their goals of establishing an arts hub, but also fit within the existing building. The design of a modest addition improved the functionality of the building, and by placing the addition to the rear of the heritage building (made possible by the fact that the building is situated on a corner lot), the impact of the modern feature on the key heritage-character defining features of the original building was minimized.
The interior planning was informed by the existing interior spaces, with the goal of maintaining some of the original historic spaces – for example, the original reading room of the library, with its detailed plaster mouldings, was adapted as the main theatre space. The addition was designed to serve as the new main entrance and lobby and provided opportunities for barrier-free access.

