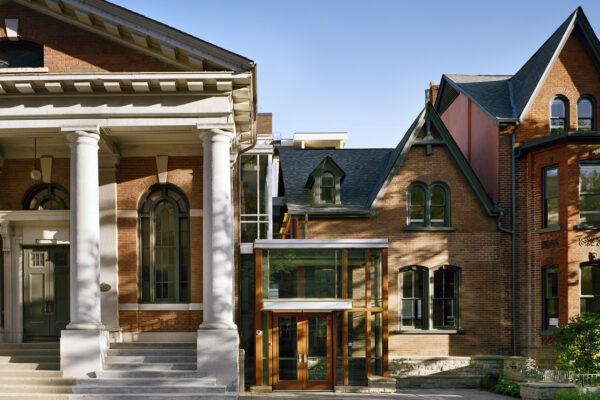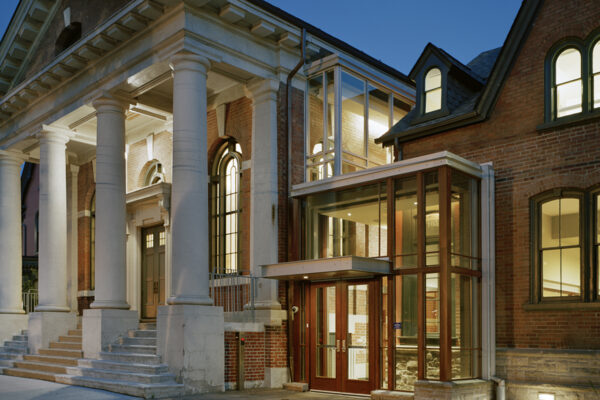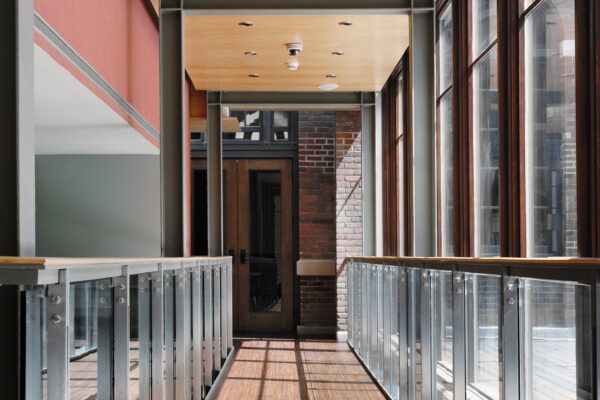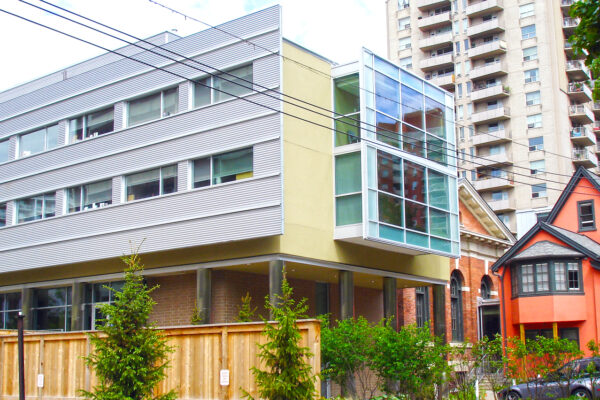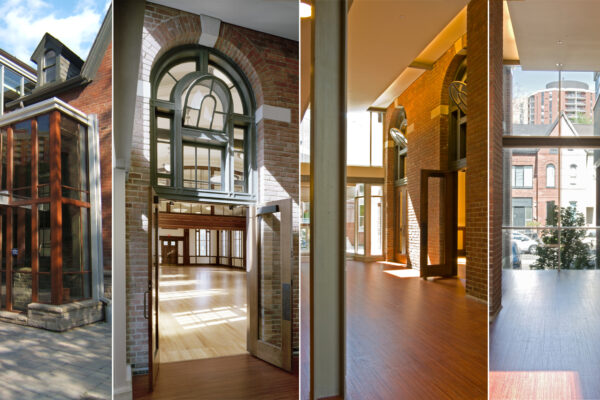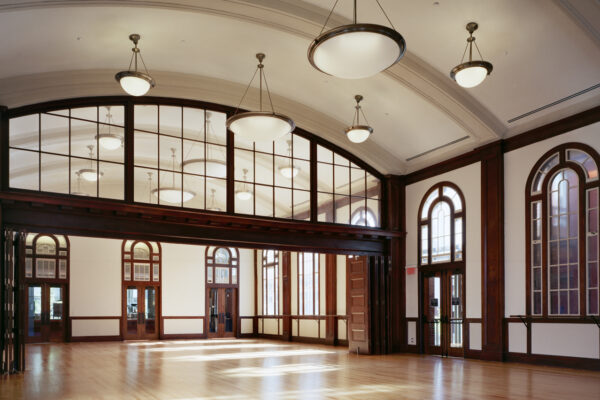© GBCA 2025
National Ballet School of Canada
Maitland, Toronto
Beginning with a group of listed and designated historic structures, GBCA transformed this densely urban site into a cohesive 50,000 square foot complex that now successfully serves as the residence for Canada’s National Ballet School.
The Outcome
Completed in 2007, this project illustrates how thoughtful interventions can turn a disparate grouping of heritage structures into a highly functional building complex that provides a safe, comfortable environment, all while protecting several heritage resources.
The challenge for GBCA was to maintain the integrity of all of the heritage buildings in order to preserve the general impression of separate residential structures, yet, at the same time, to create a highly functional complex. Subtle modern elements, like slivers of glass connectors, bridged the interstitial spaces and mitigated the complexity of floor heights throughout all of the structures without compromising the heritage forms. These glass linkages are tucked back from the wall planes and kept within the bounds of the dormers and roof pitches, rendering them inconspicuous in the overall streetscape.
The former Quaker Hall was carefully restored and adapted to a multi-functional use. Historically important not only for its Edwardian architecture and historical associations to the Christian Society of Friends, the building was also important for being the original home of the National Ballet School. Accordingly, not only were the original 1911 features restored, such as the classical windows and portico, but also those elements key to the building’s more recent history, such as the ballet barres and sprung floor. The hall now serves variously as dining hall, lounge, school event or rental space.


