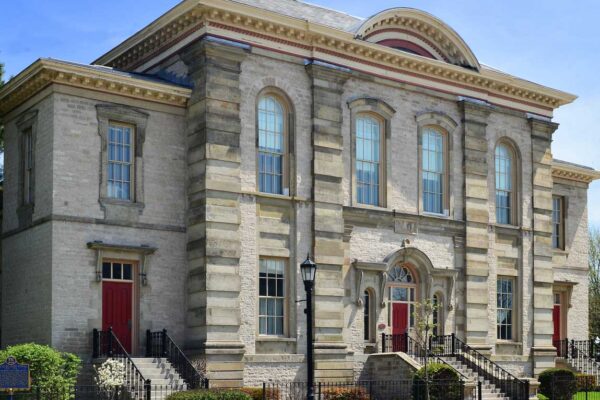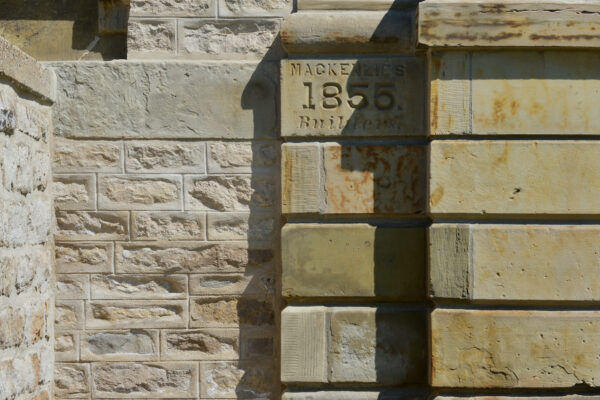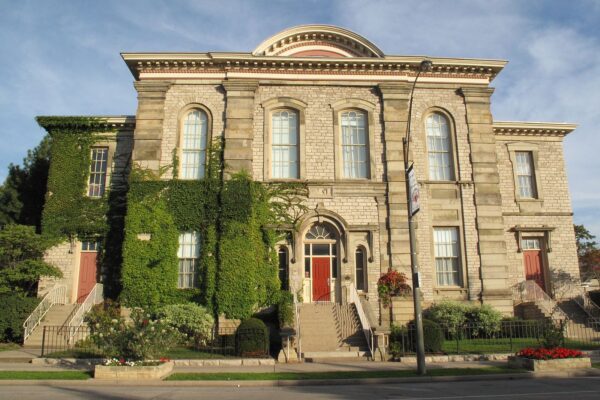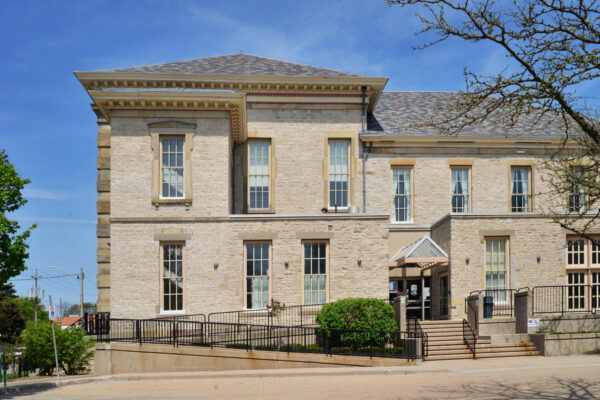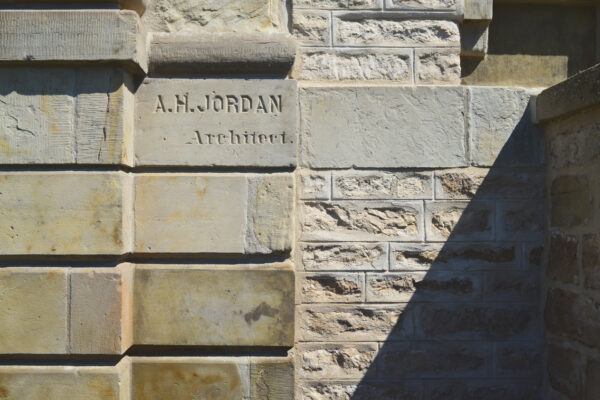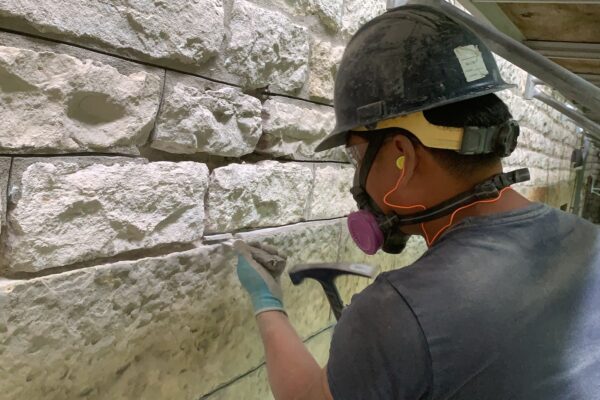© GBCA 2025
Mackenzie Hall
An integrated conservation team of GBCA and Studio g+G Architects provided forensic analysis, construction/restoration documents, and oversight of the masonry rehabilitation project at the historic Mackenzie Hall in Windsor, Ontario at 3277 Sandwich Street.
The Outcome
The Hall was extensively renovated in the 1980s – this included the addition of a stone clad extension along the south side of the original building. Unfortunately, the 1980s repairs introduced inappropriate hard cementitious mortars which ultimately caused severe deterioration to the stone walling and decay at the wood windows. Ultimately, this led to the recent repair needs.
The work on Mackenzie Hall presented a unique opportunity to the architectural team of GBCA and Studio g+G to provide expert advice to the building owner – the City of Windsor. The initial scope described in the City’s original Request for Proposal was to replace the deteriorated windows – windows that had been installed in the 1980s. However, following the team’s investigations, the architects were able to redirect the project to address the underlying problem of the rotting wood windows – the underlying problem being the moisture retention in the stone walls due to the 1980s wall assemblies and mortar.
Constructed in 1855, Mackenzie Hall is recognized as one of the first heritage-designated properties in Windsor. It is named after the second prime minister of Canada, Alexander Mackenzie, as he and his brother were the builders of the Hall. The architect was A.H. Jordan. Both architect and builder names were engraved onto the building.


