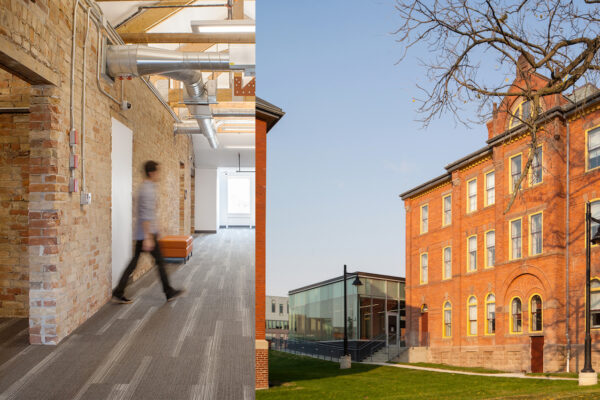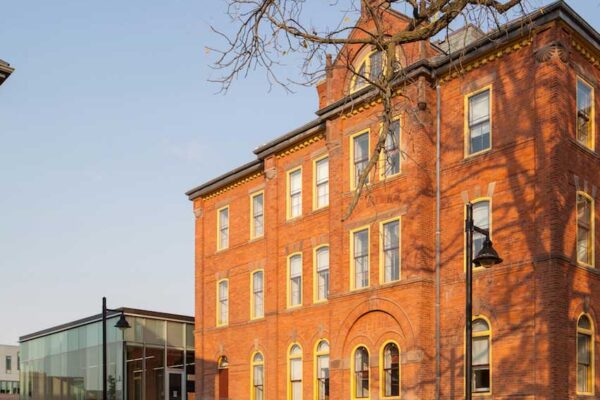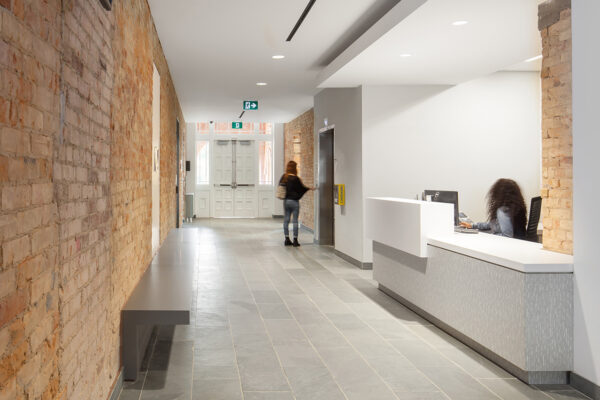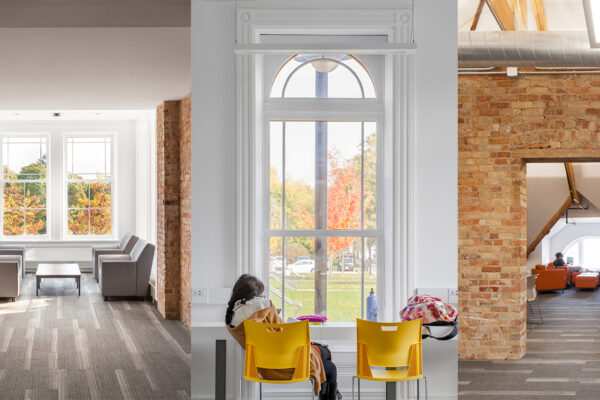© GBCA 2026
Humber College Building G
This project (begun in 2014 and completed in 2016) involved the rehabilitation of an existing heritage building (known as Building G/the former Administration Building) on the Humber College Lakeshore Campus.
The Outcome
Humber College occupies the former Lakeshore Psychiatric Hospital (also known as the Mimico Lunatic Asylum), which dates to the 1880s. This 52-hectare site was first developed as a grouping of ten “cottage” buildings around a U-shaped interior court, all designed by the Chief Provincial Architect, Kivas Tully. The four-storey Administration Building was erected at the centre of the east range of the U.
With an elegant addition designed by Moriyama Teshima Architects, the former Administration Building, which had been vacant for over two decades, was transformed into the Centre for Entrepreneurship. The project had to conform to a previously prepared Master Plan for the Lakeshore Grounds of Humber College – a Plan that provides the requirements to specifically ensure the historic integrity of the adaptively reused structures on this important site.
GBCA’s role in the project was to ensure appropriate conservation practices were incorporated, all while meeting the needs of the current twenty-first century community and user. The exterior masonry materials were restored, while the interior was opened up to expose the raw brick aesthetic, creating an interesting, flexible space for the faculty and students.





