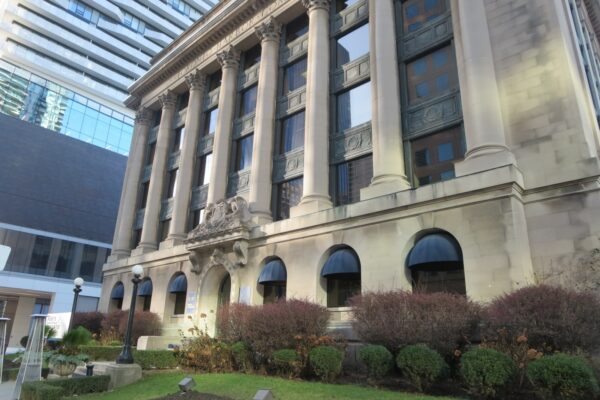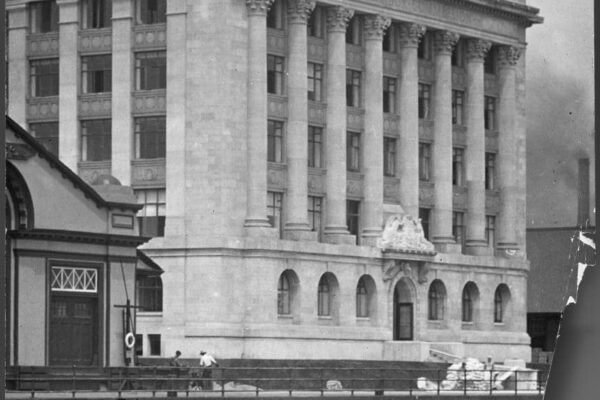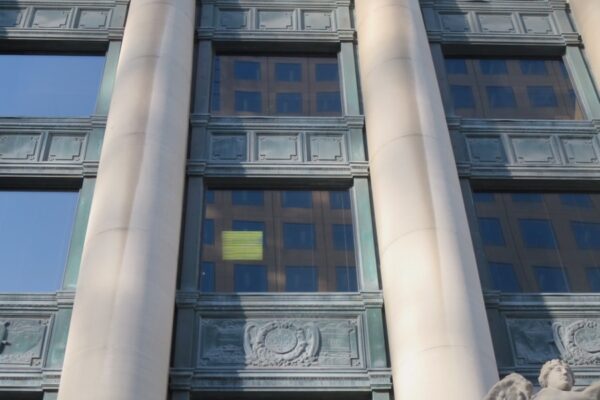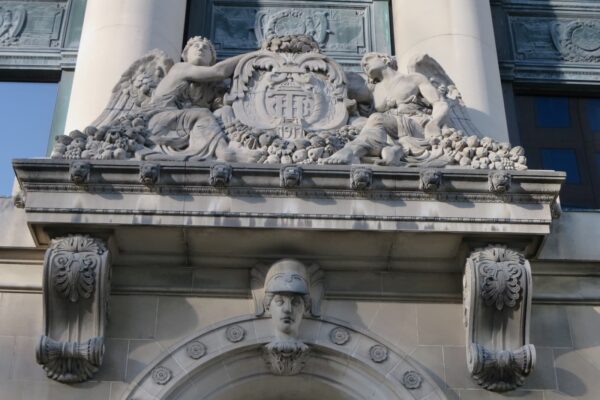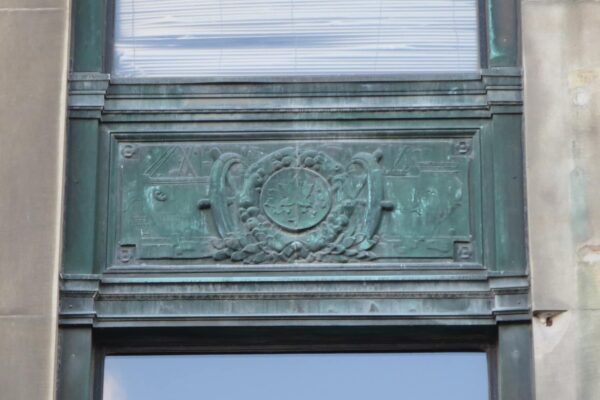© GBCA 2025
60 Harbour Street
Toronto Harbour Commission Building
As consultants to Oxford Properties, GBCA prepared heritage related documents for the purposes of rezoning this property that includes the landmark Toronto Harbour Commission Building.
The Outcome
The property is being developed with the addition of a 60-storey mixed-use building designed by the world-renowned UK-based architects Rogers Stirk Harbour + Partners, in association with Adamson Associates Architects. The required documents for submission to the City of Toronto included a Heritage Impact Assessment and a Conservation Plan.
Located within the boundaries of the Union Station Heritage Conservation District, the Harbour Commission building is included on the City of Toronto’s Register of Heritage Properties. Originally designed by the well-known Toronto architects, Chapman and McGiffin, the impressive Beaux Arts style building was, upon completion in 1917, located at the water’s edge, but years of infilling of the harbour by the Toronto Harbour Commission rendered the building landlocked.
The conservation strategy will see the rehabilitation of the limestone clad building, which will stand beside the new tower structure. A glazed atrium on the rear of the building will connect the building to the new development, integrating it fully with the PATH system.

