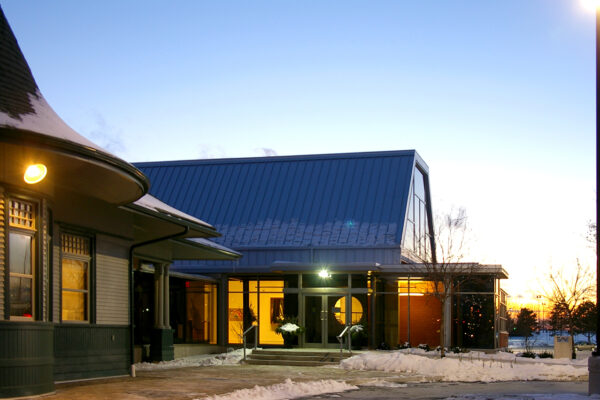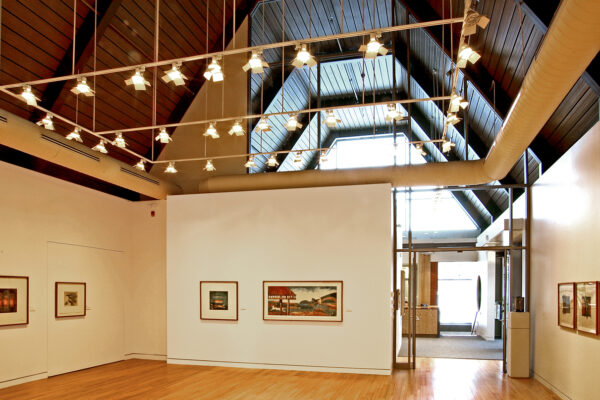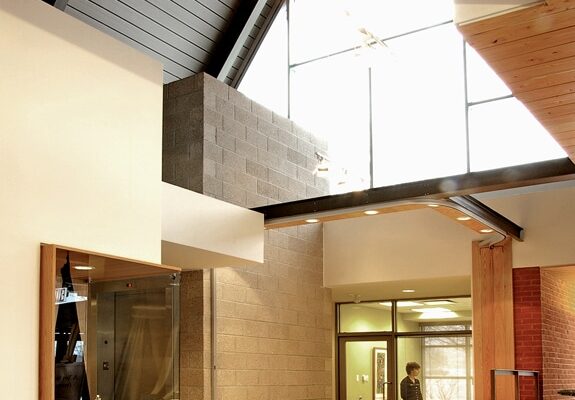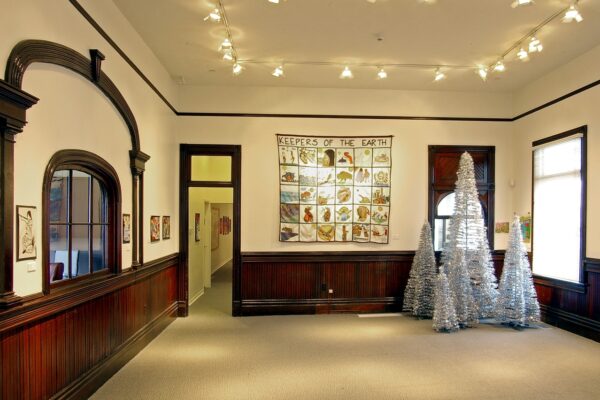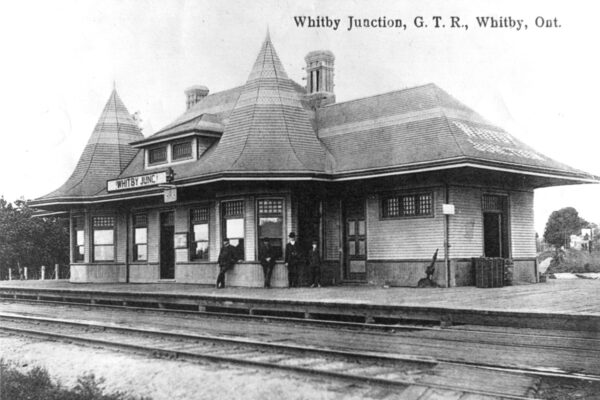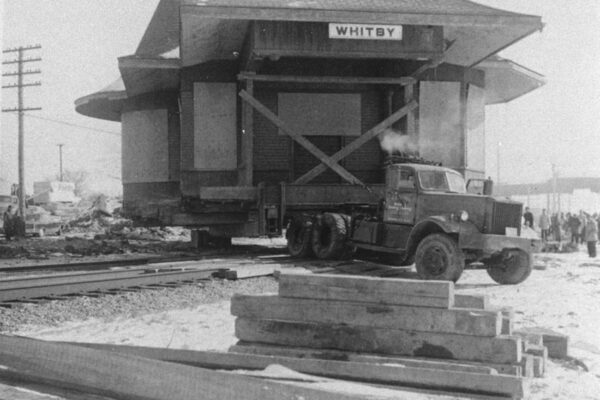© GBCA 2025
Whitby Station Gallery
This construction and adaptive reuse project in Whitby, Ontario, combined a former railway station with new construction to house the Whitby Station Gallery. Saved by relocation in the 1970s, the original 1901 wooden train station, with its charming Queen Anne “Witches Hat” turrets, was turned into an art gallery in the 1980s. In 2004, the building had to be relocated once again, at which time the gallery’s programming was expanded and thus necessitated additional floor space.
The Outcome
In designing the new building, GBCA drew inspiration from the building’s history and context, and references to railway platforms, canopies, train cars and tracks were integrated into the overall site development. Careful consideration was given to the site plan to allow both the old and new to read as distinct building forms.
In considering the users’ requirements, a complex of buildings was pursued, as opposed to an addition. The parts were organized in a manner that echoed the former railway use – the three distinct parts being the historic station, a new “train-shed” and a low connecting element reminiscent of the form of a boxcar.
Whereas the historic station’s interior was preserved, the new train shed-like space of the new building is divided into gallery, reception, classrooms and service spaces.


