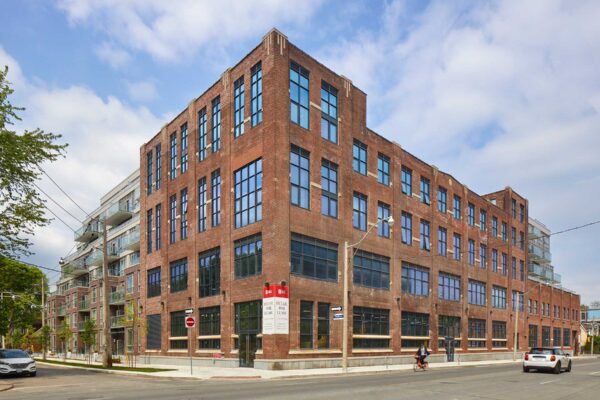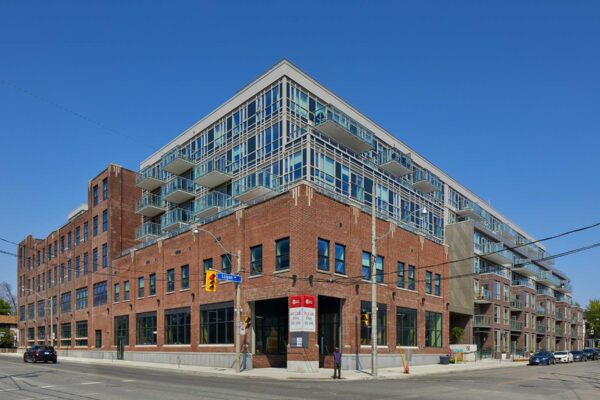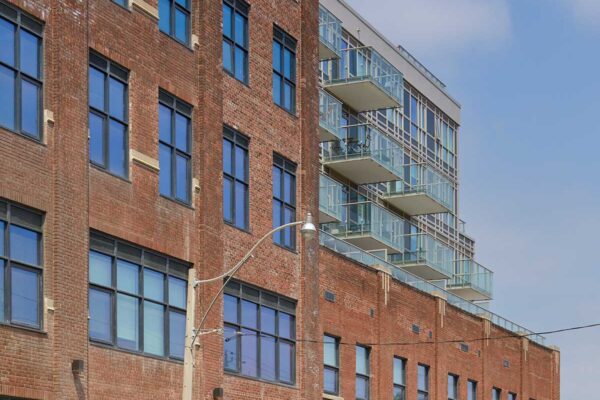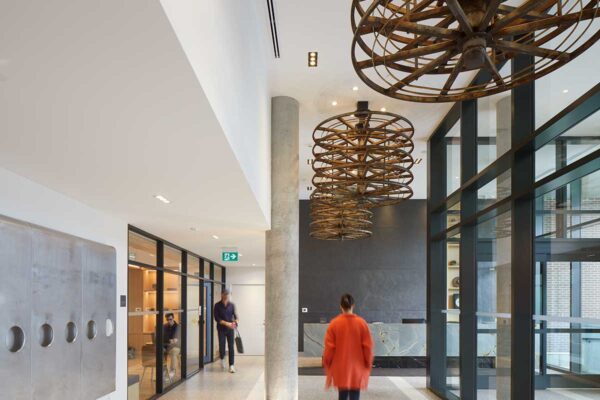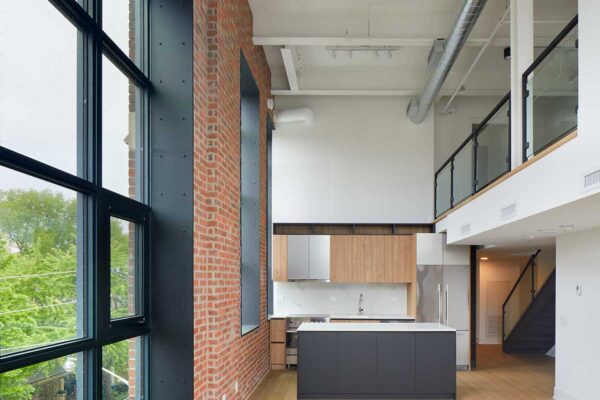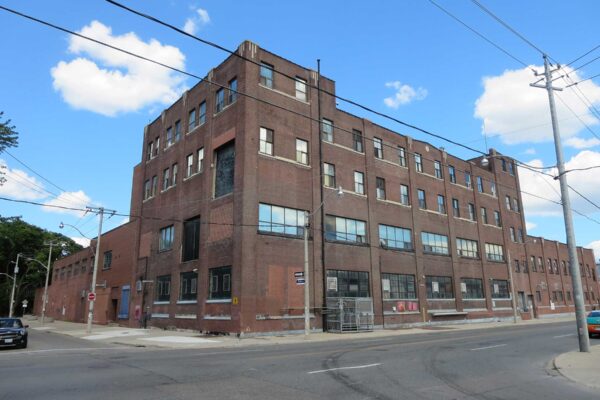© GBCA 2025
462 Eastern Avenue, Toronto – Wonder Condominiums
When Graywood Developments purchased the former Weston Bakery site with an eye towards redevelopment, they approached GBCA to provide guidance on the heritage values of the property.
The Outcome
Following completion of a Cultural Heritage Evaluation Report, GBCA began collaborating with the architect-of-record, Diamond Schmitt, to conserve the main portion of this early twentieth century industrial complex, specifically the four-storey reinforced concrete and steel-framed factory building dating from 1925-1926 (owned by Brown's Bread Ltd.) and the façade of the two-storey former office space dating to 1929.
For this project, GBCA prepared a Heritage Impact Assessment, that laid out an approved conservation strategy that would see the alterations to the facades to accommodate the new uses, and the repair and rehabilitation of the character-defining exterior brick and cast stone. A comprehensive Conservation Plan related to the heritage portions of the site included the close collaboration with the project engineers who had to solve the challenges intrinsic with the alterations to the existing structure and brick facades.
The site is now occupied by the Wonder Condominium, a U-shaped, eight-storey mid-rise building with 285 residential units including townhouses and hard- and soft-lofts. The base of the U is formed by the Edwardian brick factory buildings retained along Eastern Avenue with retail spaces at grade and loft units on the upper floors, with new construction setback behind and above. Industrial artifacts from the former bakery now decorate the communal areas of the condominium.


