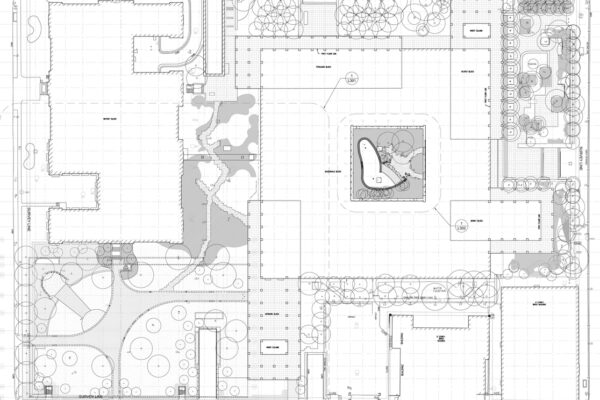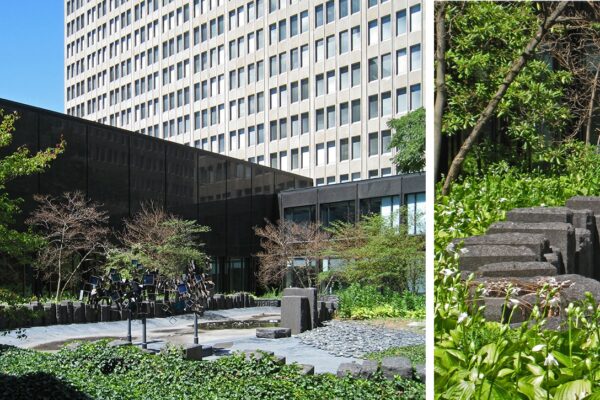© GBCA 2025
Macdonald and Whitney Block Landscape
Standing adjacent to the Legislative Assembly of Ontario building (Queen’s Park) are the 1920s Whitney Block and the 1960s Macdonald Block. When it was designed in the 1960s, an integral part of the Macdonald Block was an informal, park-like landscape with naturalistic landforms. Much of that landscape was constructed on the roof slab of the underground parking, representing an early example of roof garden design.
The Outcome
In order to repair the waterproofing membrane on the roof deck of the underground parking garages at the Whitney and Macdonald Blocks complex, it was necessary to remove and reinstate the landscaping that physically and aesthetically ties the site together. As heritage consultant to Halsall, GBCA’s role was to ensure that the proposed work conformed to the heritage guidelines of the Ontario Infrastructure and Lands Corporation (OILC).
Some of the tasks undertaken for this project included extensive background research of the original design and the review of numerous heritage assessments and reports. Working collaboratively with Janet Rosenberg + Studio, the existing landscape was overlaid onto the original drawings revealing that the original 1960s design intent was more or less intact. As part of the reinstatement of landscape materials following the waterproofing of the garages below, the drawings and specifications will ensure the preservation of this important modernist landscape.


